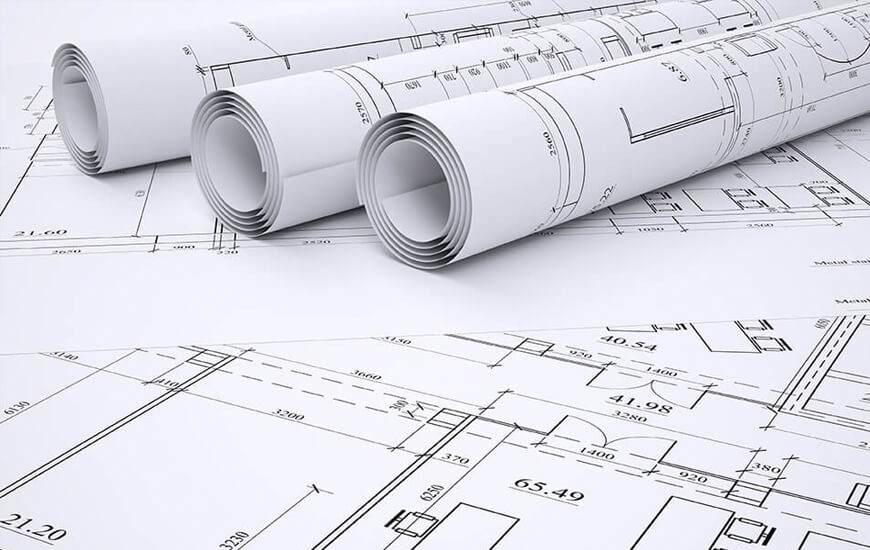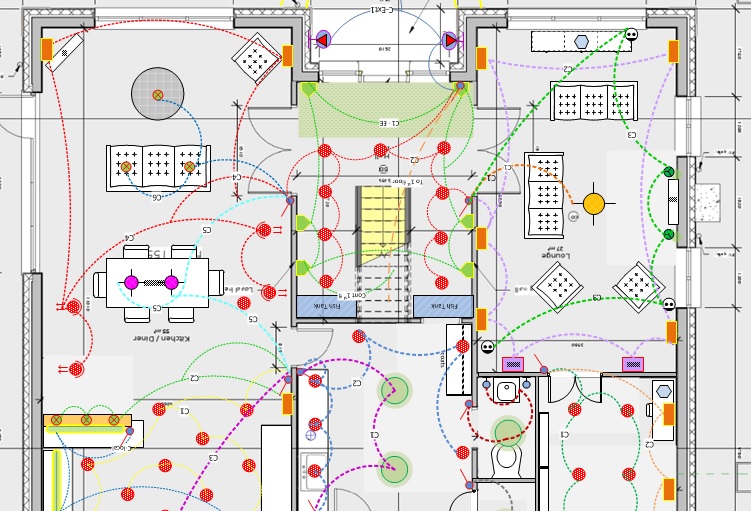- This would usually be done on site.
- If the project is London based we would usually offer this service free of charge.
- Our designers will assess and discuss each space, budgets and styles. We then come up with a client brief based on your needs.




- Based on our initial discussions a fee would be agreed and a lighting concept plan would be produced.
- Typically this would include our own 3D visuals, mood boards, suggested fixtures and fitting.
- We would need architectural plans to do this. If these are not available we can do a site survey to produce detailed plans.


- Once a concept has been agreed detailed lighting schematics would be produced which would include circuit methodology, detailed sections and cut through to enable construction with a circuit schedule and the lighting specification.
- This would enable the architect, electrician and builder to understand the construction requirements to implement the lighting plans.


- Revisions of lighting plan are carried out after each review and amended dependent on the final architectural layout.